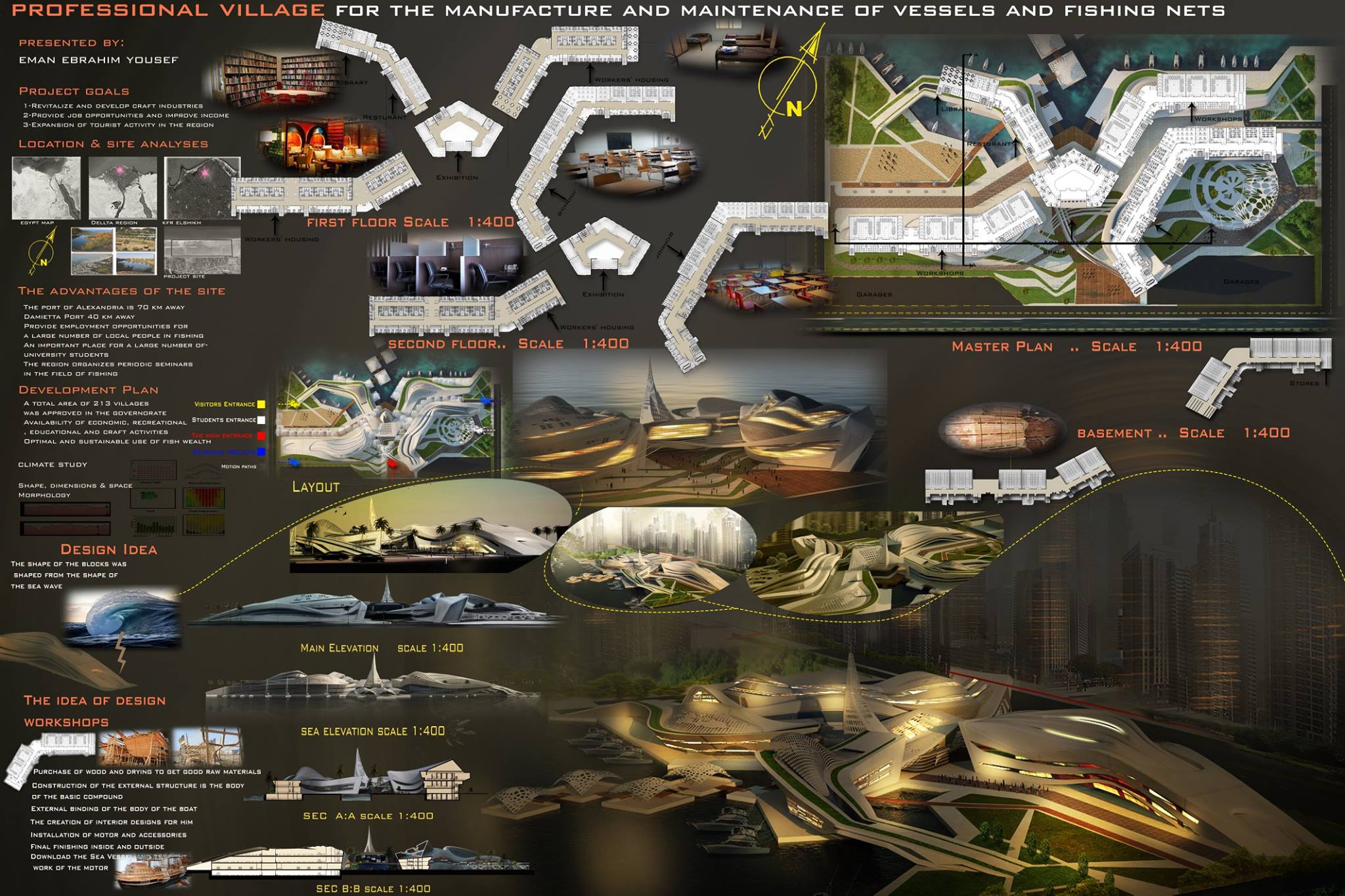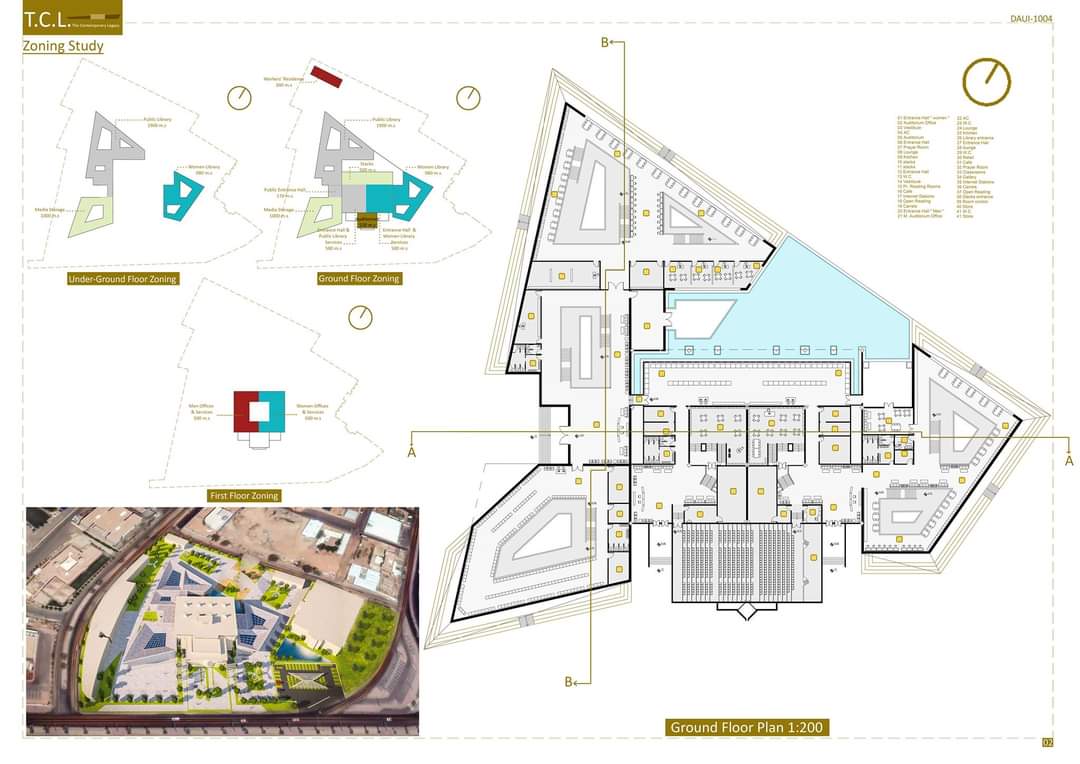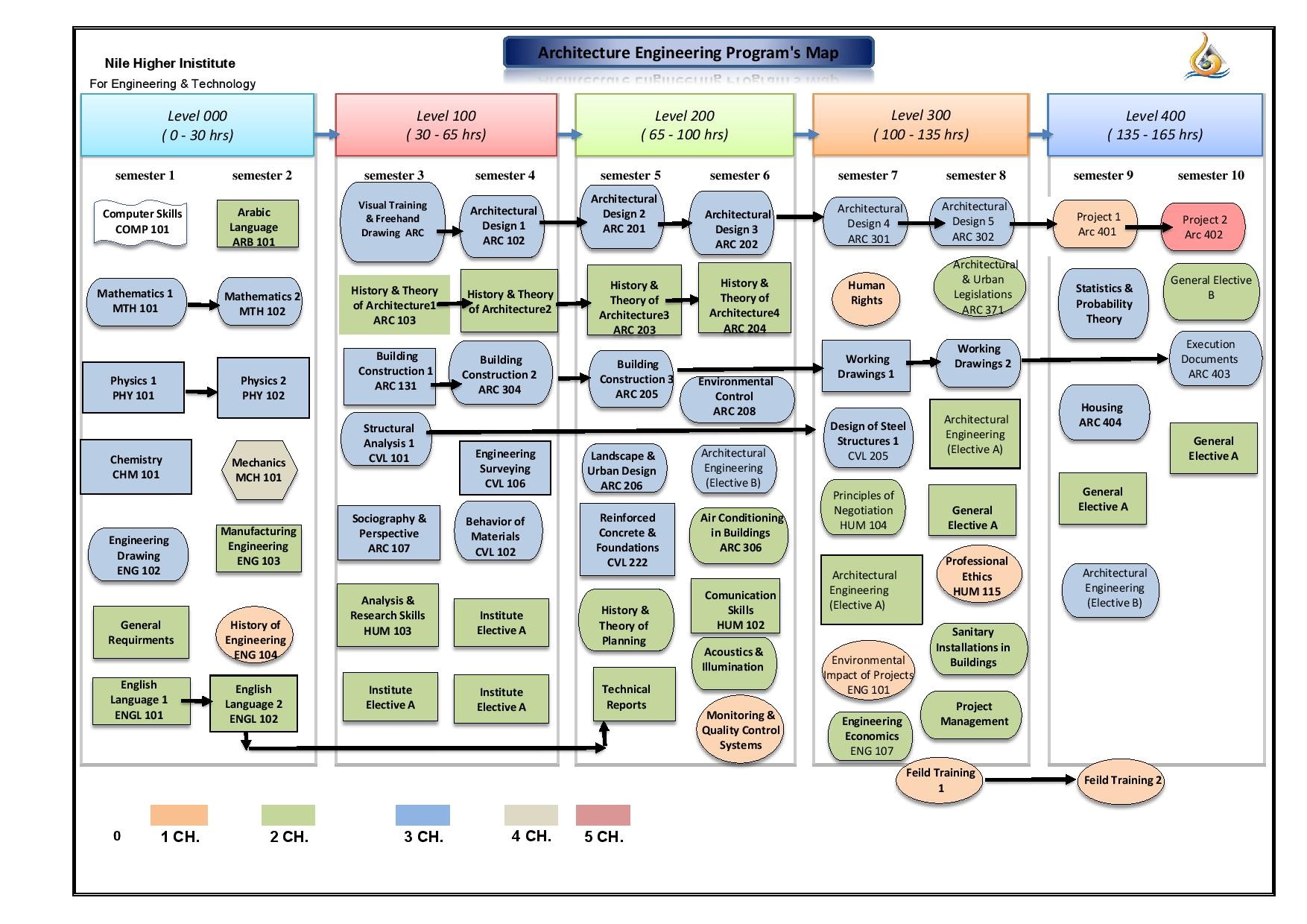Mision & Vision
Curriculum map
Student Outcomes (SOs)
Program Educational Objectives (PEOs)
Student Enrollment and Graduation
Academic schedules
Faculty
Information About Faculty
Activities Photo Gallery
Laboratories
Advisory Boards
Capstones
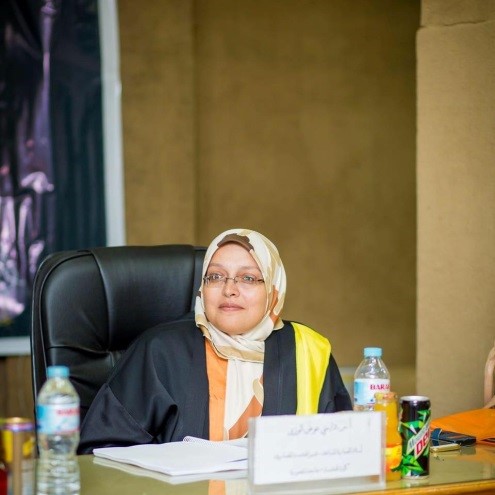
Mona Awad Elwazir
Chair and Assistant Professor
Department of Architecture, Nile Higher Institute for Engineering and Technology
Contact:
Office: +2 0502174860, +2 0502174866 (245)
Fax: +2 0502174863
Google Scolar:https://scholar.google.com/citations?user=CZbovgYAAAAJ&hl=ar&oi=ao
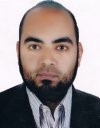
Ahmed Salah Eldin Shiba
Associate Professor
lecturer, Department of architecture, Nile higher institute for engineering & technology in Mansoura, 2018 – Present
Google Scolar:https://scholar.google.com/citations?user=XnDPTicAAAAJ&hl=ar&oi=ao
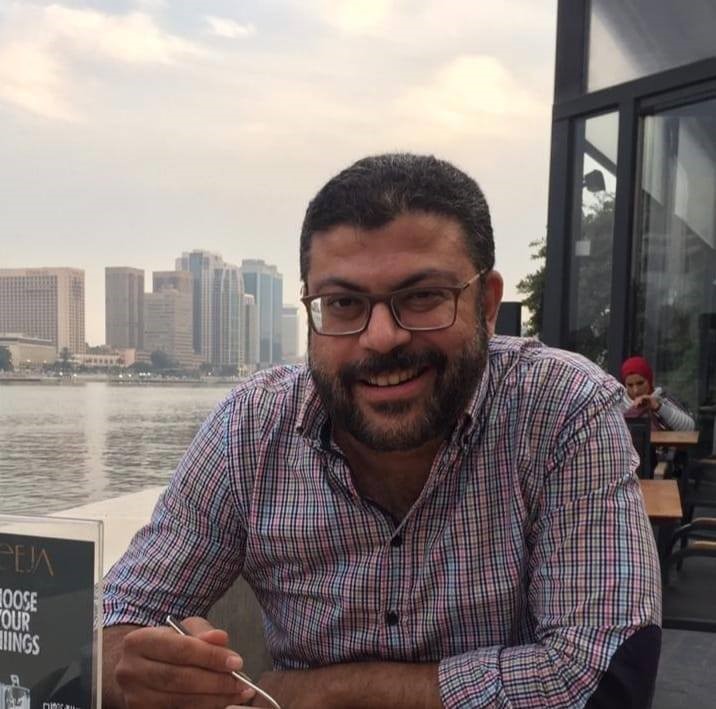
Mahmoud Desouki
Assistant Professor
lecturer, Department of architecture, Nile higher institute for engineering & technology in Mansoura, 2018 – Present
.jpg)
Abdualla A. Kormod
Assistant Professor
Professor, Department of Architecture – Higher Nile Institute of Engineering and Technology - El Mansoura 2016 till Now
.jpg)
Abeer Hamed Ali Ahmed Swidan
Professor
Delegated Professor in Architecture Dept. , Nile Higher Institute for Engineering & Technology , Mansoura. Egypt, 2019- 2021.
Google Scolar:https://scholar.google.com/citations?hl=ar&user=Kej9tZMAAAAJ
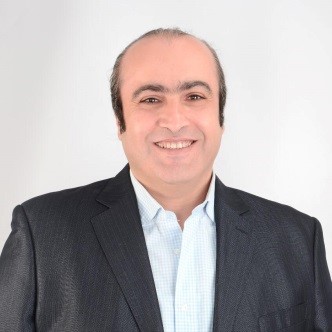
Ahmed Hussien Hosni Aboul-Saadat
Lecturer
Delegated Lecturer in Architecture Dept. , Nile Higher Institute for Engineering & Technology , Mansoura. Egypt, 2017- 2021
.jpg)
Ahmed Mohamed Thabet
Lecturer
Delegated Lecturer in Architecture Dept., Nile Higher Institute for Engineering & Technology, Mansoura. Egypt, 2018- 2021.
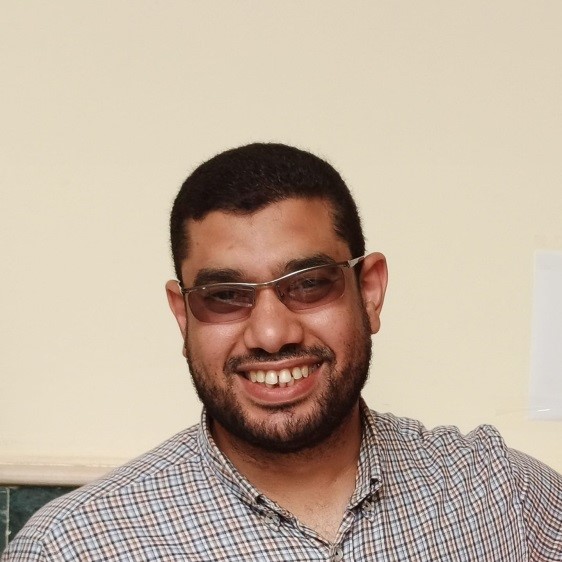
Assem Abdel-Hameed El-Torky
Lecturer
Delegated Lecturer in Architecture Dept. , Nile Higher Institute for Engineering & Technology , Mansoura. Egypt, 2021- till Now.
3D Modeling Laboratory:
Located in building B (6th Floor), the lab includes an area for showing student maquettes and samples of building materials and new techniques of handmade maquettes. The other section of the lab contains a Laser cutter machine and 3 desktop computers for 3D modeling.
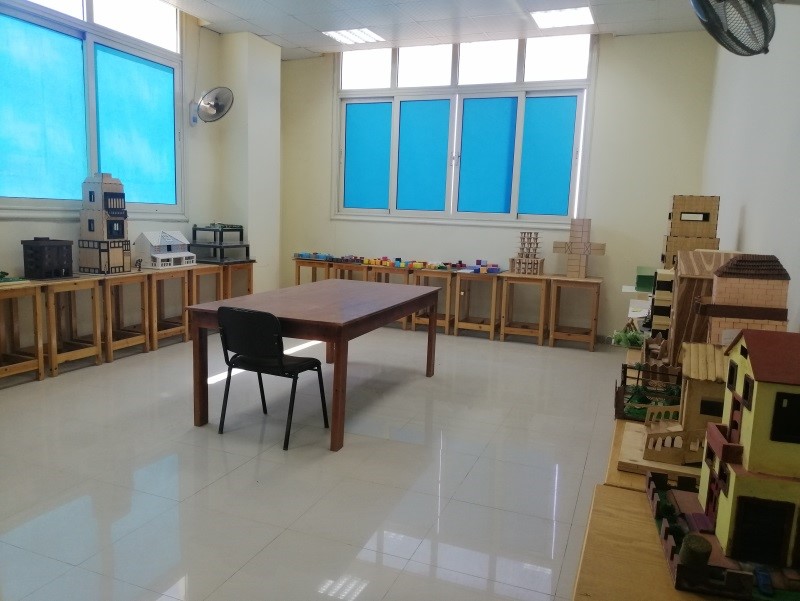



Design Studio:
Located in building B (6th Floor), Computer Lab: 4 workstations + 4 BOXX workstations, flatbed scanner and laser printer, laser printer, Design Jet plotter, and one color printer/copier. Access to the campus network and internet is via Wi-Fi and Etherness. Workstations feature access to Autodesk Suite (Revit, AutoCAD, 3ds Max, etc.), SketchUp, Adobe CC (Photoshop, InDesign, Illustrator, etc.), Lumion, and Microsoft Office. One desk and a DSLR camera for faculty use to record the online design sessions. The lab contains 6 deskes with 6 tablets for the online architectural design sections
Materials Testing Laboratory:
Located in the lower level of Building B, one room in which concrete production and related concrete testing take place. This lab is an integral part of the materials testing courses because a clear understanding of material behavior is required for proper design and analysis of structural systems. Full comprehension of material behavior is accomplished only by the actual testing of material properties and observation of the results. The mixing area of the lab is equipped with aggregate storage bins, coarse and fine aggregates shakers, specific gravity apparatus, 3 digital scales, and one mixer. The lab is also equipped with a digitally controlled water circulating system, two curing basin with sufficient space for large specimens. Other testing equipment in this area includes a static compression test for both concrete and steel, static tension test, two equipment for static bending test, sieve analysis test, slump test, vicat's test for cement, le Chatelet equipment, Blaine instrument for the fineness of cement, Los Angeles test equipment, crushing value equipment, sand vibrator, electrical oven , and compaction equipment
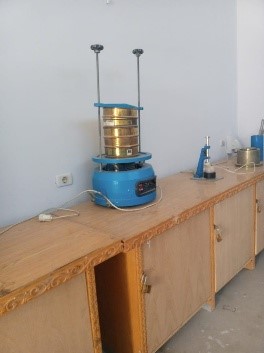
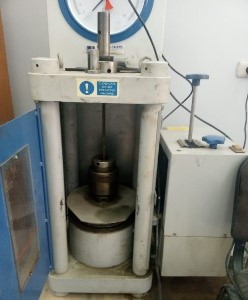
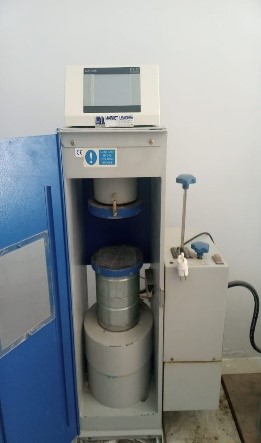
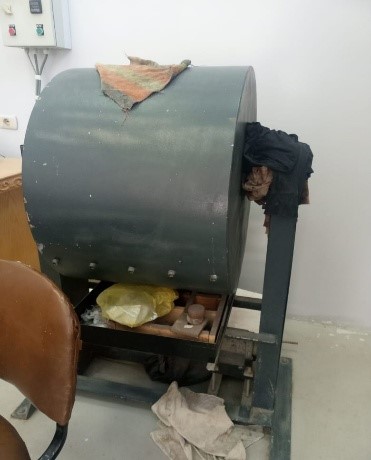
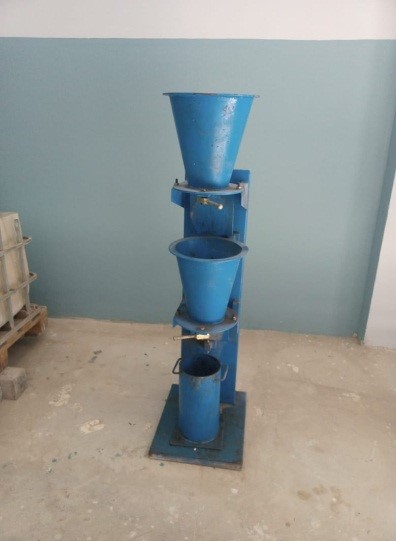
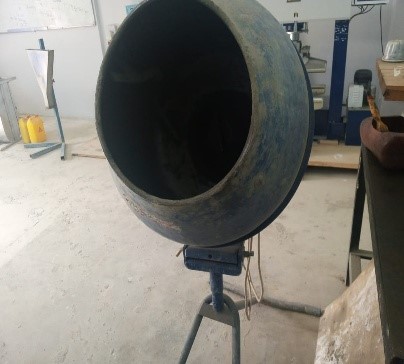
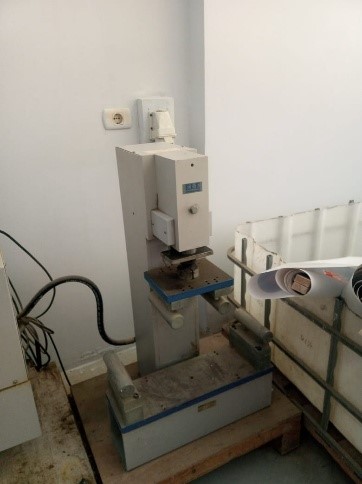
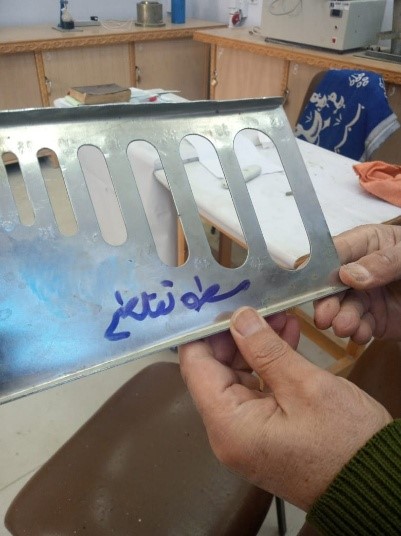
Surveying Laboratory:
Located in the lower level of Building B, the Lab has an area of 49.95 square meters and is designed to familiarize architecture engineering students with the basic survey tasks. The lab focuses on using traditional surveying equipment to measure altitudes, distances & angles, and the equipment used is 10 scales, 10 feet, 20 forks, 15 people, 50 meters tape, 20 metal, 30 meters tape, linen 8, integrated station 4, prism lens with holder 2 Use these basics to create an interception and a topographic map. The map was developed using a special design program. Experiments are done, 1- find suitable points. 2- Find horizontal and vertical angles. 3- Find coordinates of points, angles, and swabs. Self-leveling levels are used with standard level bars for conveying heights. The focus is on the basics and standards of measurement, and how to convert the collected data into a final drawing.
Chemistry Laboratory:
Located in lower level Building A Room (A 007), this lab supports teaching and research activities related to the chemical Engineering area of architecture engineering. A well-equipped and well-organized laboratory is essential to the teaching, research. This laboratory has all the necessary equipment for preparation of samples and standards for various analyses of liquid and solid samples. The laboratory houses traditional equipment including glassware, PH – Meter (Origin), Water Bathes, Sensitive scale , Distilled water Device lab. / Classroom space can seat up to 30 students.

Physics Laboratory:
Located in first level Building B Room (B 102), this lab supports teaching related to the area of architecture engineering. A well-equipped and well-organized laboratory is essential to the teaching, research. This laboratory has all the necessary equipment. A well-equipped and organized laboratory is essential for education and research. This laboratory contains all the necessary equipment to prove and actually verify some theories using various experiments. The laboratory contains the traditional equipment including stop watch. metal balls,galvanometer,Voltmeter,set weights, Large knee holder ,Protractor measuring, Glass tube meter ,Hook Laboratory/classroom space can seat up to 30 students.
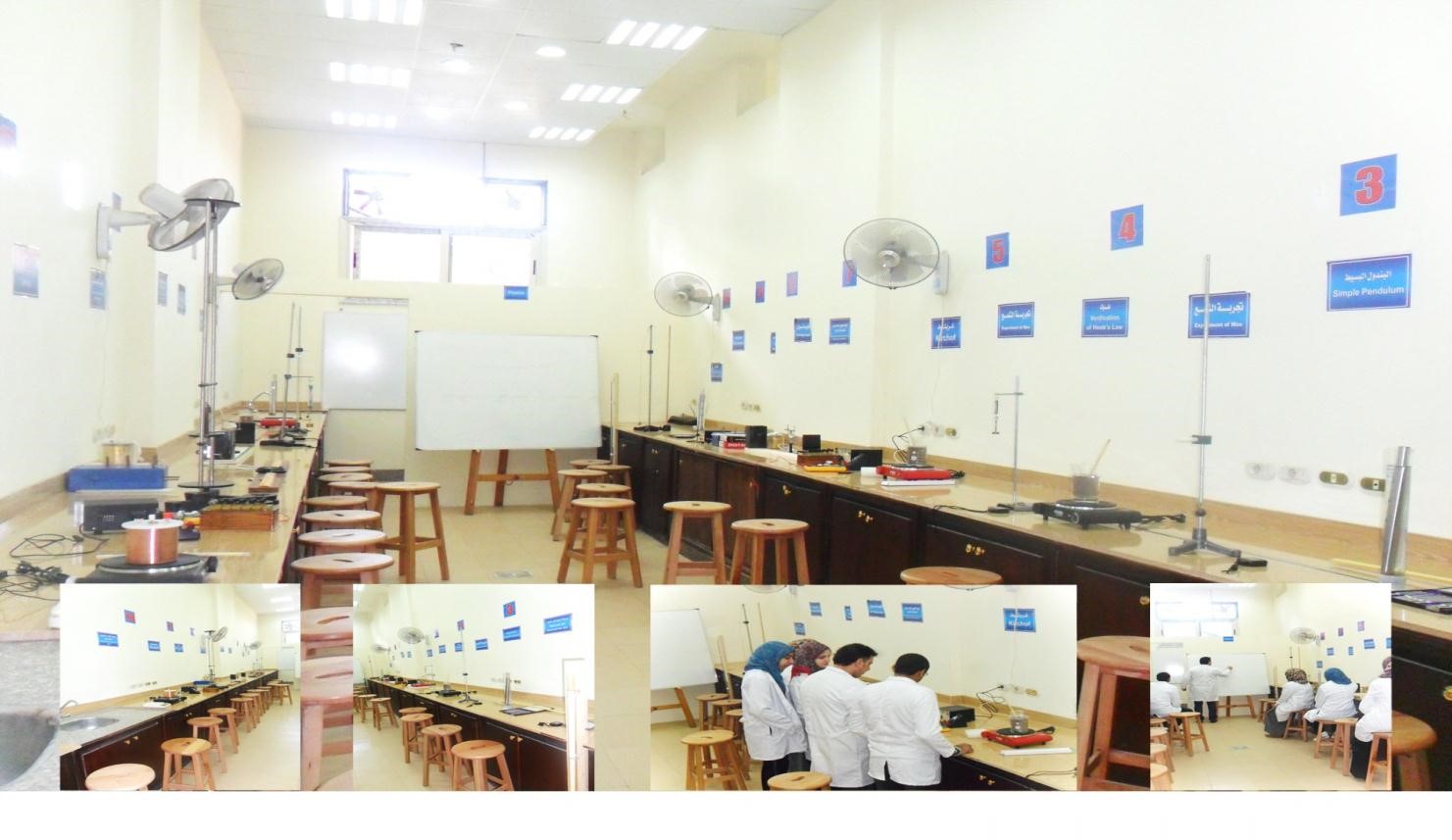
Workshop Laboratory:
Located in lower level Building A Room (A 002), this workshop supports teaching activities related to the production Engineering area. A well-equipped and well-organized workshop is essential to the teaching. This workshop has all the necessary equipment such as the production engineering workshop (Milling machine and its tools), the welding workshop (Electric welding machine), the electric welding machine (Wood candy machine), the plumbing workshop (Casting molds), the sheet and rolling workshop (Sheet shears and rolling scissors and the paint workshop (Compressor for painting). Workshop space can seat up to 30 students
Computing Resources:
This computer laboratory is used for the primary level to teach some computational courses -Professional Practice, ARC 119 and ARC 117. The laboratory has 23 dedicated desktop computers, one black and white printer. All of the desktop computers are loaded with AutoCAD, in addition to traditional office software. This laboratory also helps expose students to industry standard and to the principles of engineering design, including team work, project management, design drawings and engineering practice. The department has adequate facilities for computing and information infrastructure in first floor A104-A105. The AE Computing Lab (A104) has capacity for 23 students and provides wireless and active Ethernet internet connections with Internet access. This lab was completely refurbished during 2015 with right new Dell computer workstations and ten large flat screen monitors. Students are able to connect their personal laptops to the monitors through VGA and HDMI cables. The room is also equipped with a 55” monitor that allows students to work in groups on projects. Wireless computer access is also available throughout the Architecture Engineering building. This is used extensively by students and faculty in classroom presentations. The objectives of the Computing Laboratory are 1) to supplement in-class instruction with assignments requiring computer usage; 2) to expose students to state-of-the-art software used in the architecture engineering profession; and 3) to provide a facility through which students can complete thesis and dissertation research requiring computer usage.
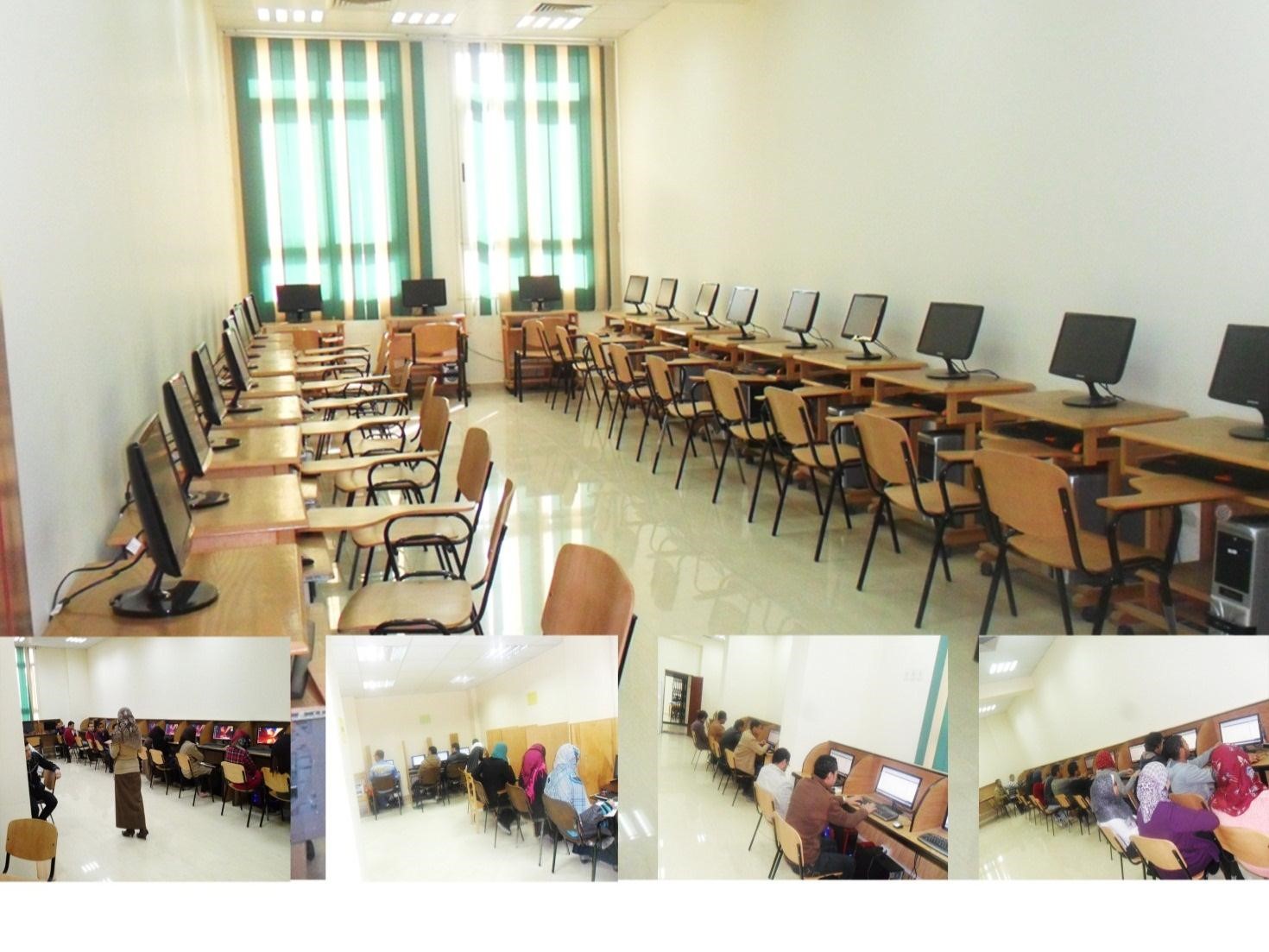
Advisory Boards
| Name | Position | Company | Role |
|---|---|---|---|
| Emad Elsherbieny | Architecture Design | Cairo University | Professor ,Vice president |
| Hossam Moftah | Architecture Design | Platoon designs | President & CEO |
| Tamer Abdelmaksoud | Architecture Design | Incon Interior contracting | President & CEO |
| Mohammed Elsaey | Architecture Design | Evento Arch , Designer and interior design studio | President & CEO |
| Eslam Elmogy | Architecture Design | Sketch Arch , Designer and interior design studio | President & CEO |
| Ahmed Abd Allah | Architecture Design | Stream for architecture | President & CEO |
| Fatima Samra | Architecture Design | Nile higher institute for engineering & technology | Demonstrator |
| Sara Saad | Architecture Design | Nile higher institute for engineering & technology | Demonstrator |
Architectural Engineering Department
Chair message:

Head of Architectural Department : It gives me great pleasure and honor to welcome you to the Architectural Engineering Department (AED) and its high caliber staff members and teaching assistants, Throughout 8 years of excellence, the AED played a proactive role in providing the Architectural, Engineering, and Construction industries with qualified graduates who are capable to contribute significantly in building the nation. The AED is a positive, multidisciplinary and creative environment that helps to equip students with state-of-the-art knowledge and practical skills in Architectural Engineering to address global environmental and technological challenges. It brings students to the fore cutting-edge approaches to architecture, urban planning, and design, landscape architecture, building services, sustainability, construction technology, and management. Finally, I invite you to explore our website and learn more about the department, staff members, and projects.
The Head
Dr. Mona Al-Wazir
